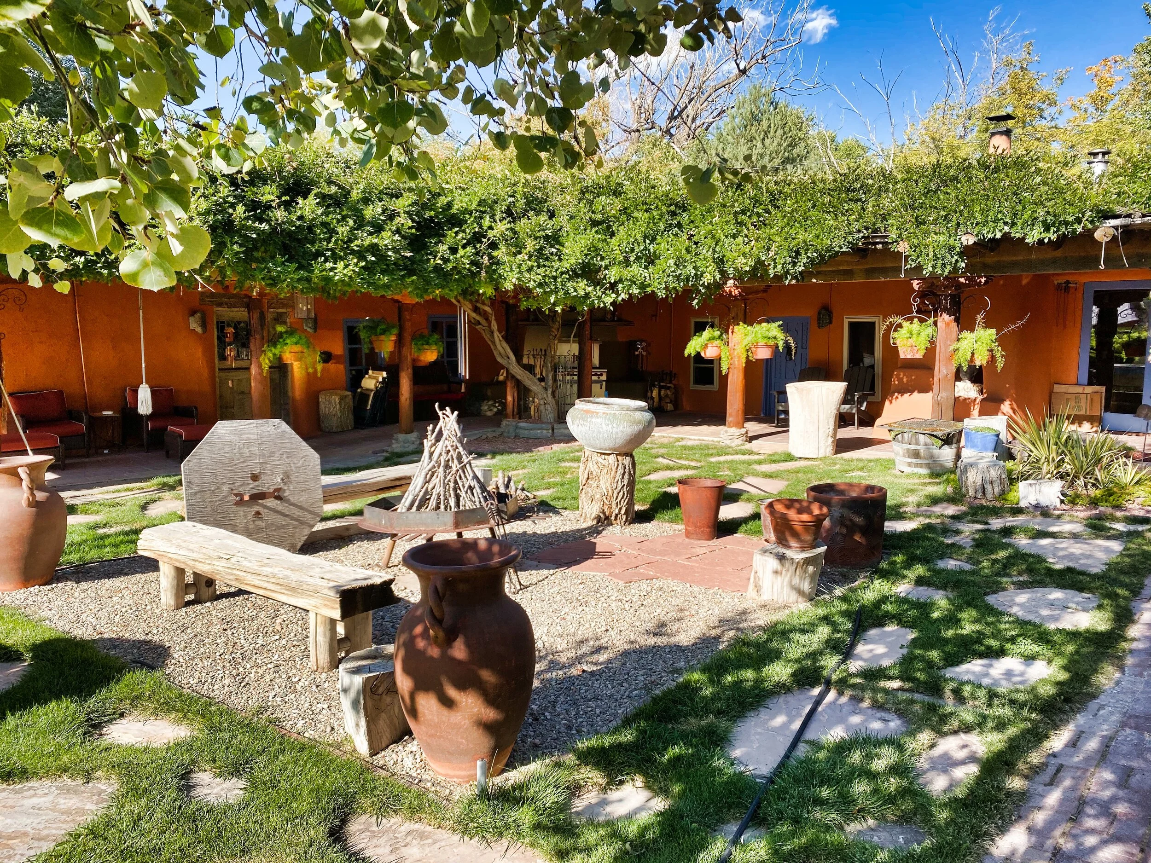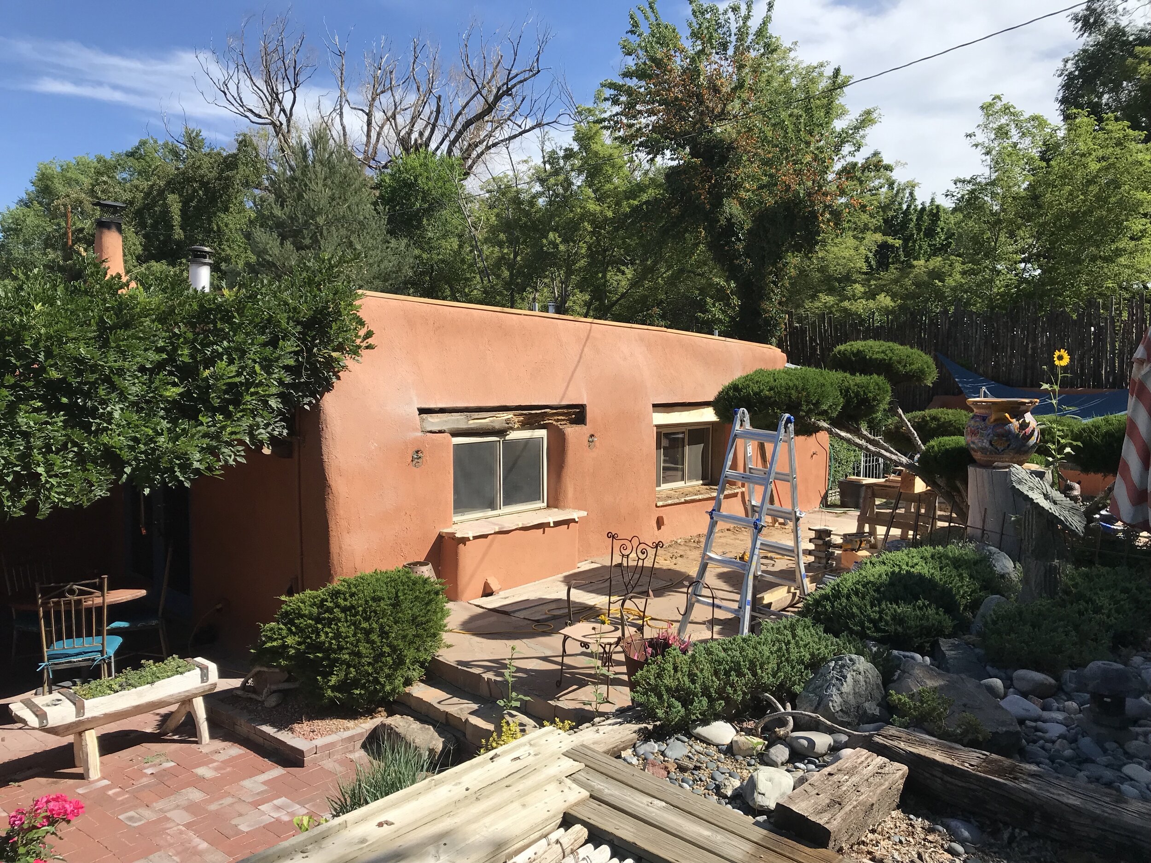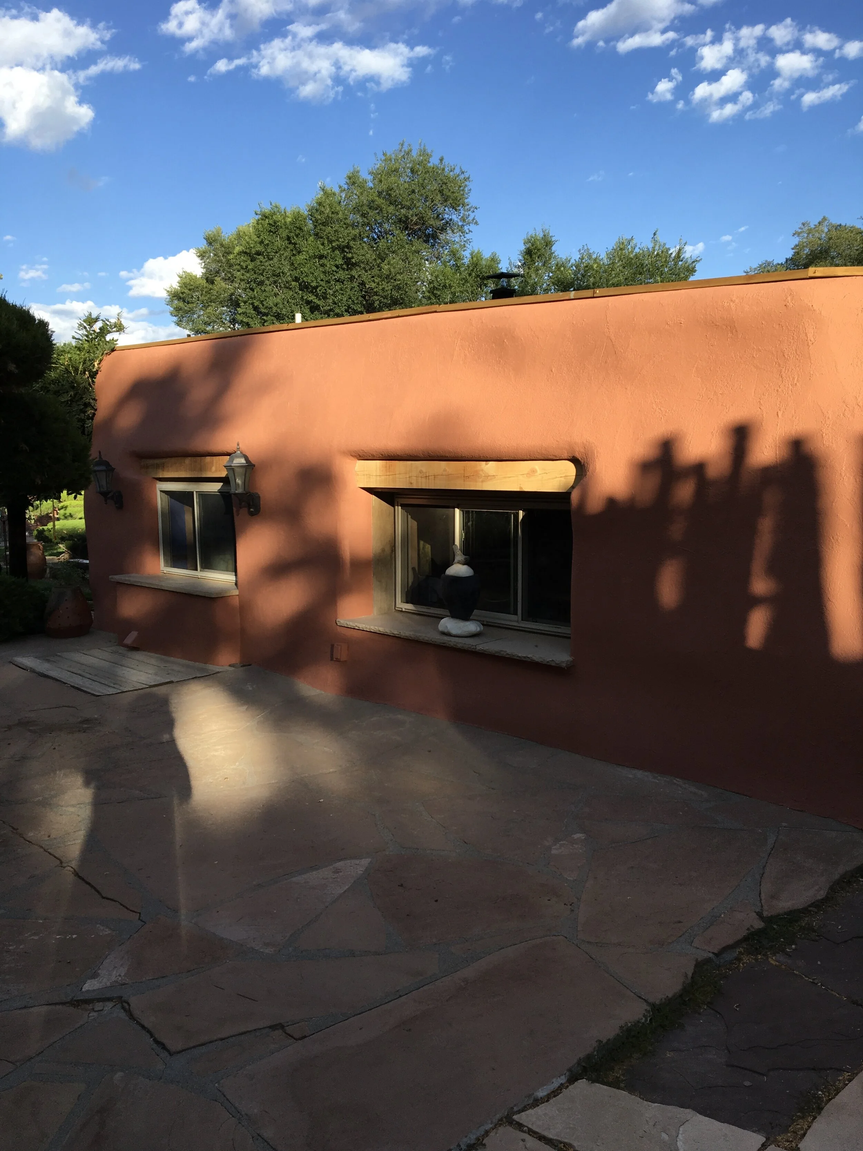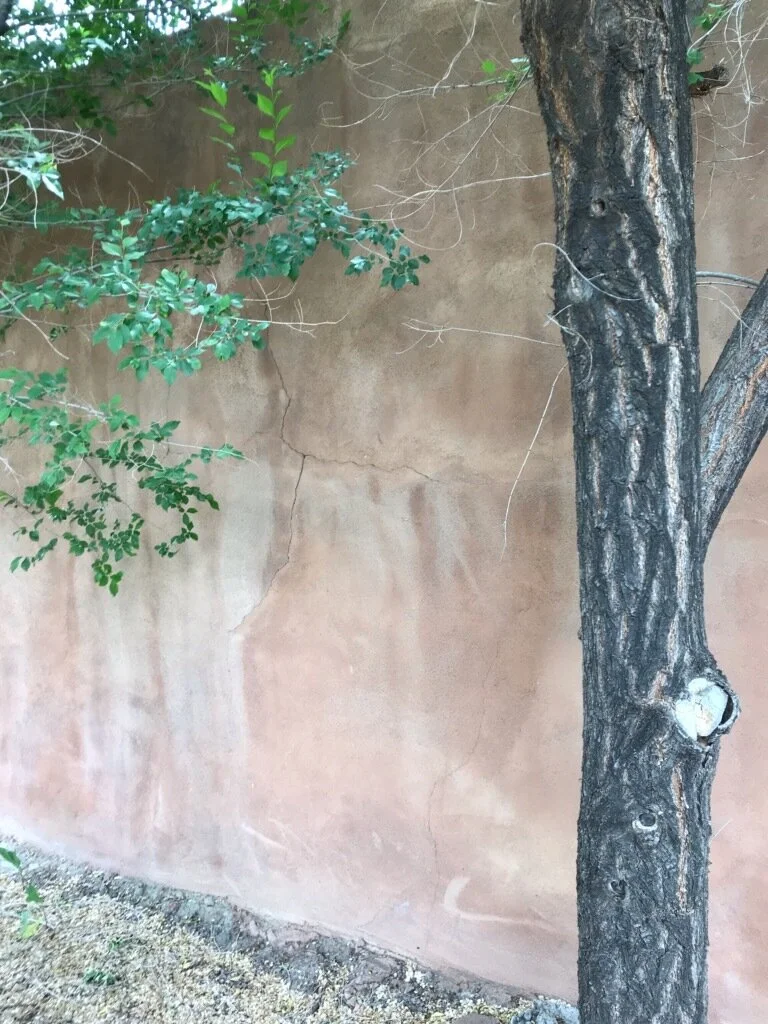No Longer Nomads
7 months have past since our last post and life for us has changed so dramatically.
In May of this year we were renters looking for the next place to land in Taos and, on a whim, looked at a house for sale and bought it. Extraordinary to say the least, but the house had so much character we felt it was a once-in-a-lifetime opportunity and signed a contract. It was in a sense, meant to be.
The house is a 136 year old structure whose contruction dates back to when New Mexico was a territory. We live in Ranchos de Taos which is on the outskirts of Taos proper and approximately 4 miles south of downtown. Our lot is part of the old, original 1725 settlement which attacked and destroyed by Comanche Native Americans back in 1760. Later in 1772, the settlement was reestablished and a mission church was begun and completed in 1797.
We live about 100 yards from that church known as San Francisco de Asis. It is purported to be one of the most photographed churches in the world.
There has been so much to do since we moved in. The house is in very good condition and was remodeled in the early 90’s, but there were still many things that needed repair or updating. The primary repairs were two of the walls of the structure. Unlike some of the more modern houses and buildings in New Mexico which are cinder block or cement, our house is authentic adobe (meaning the walls are constructed of mud, straw, horsehair and a binding agent such as milk). The original builders created bricks from the mixture that, when cured in the sun, can withstand 300 ft pounds of stress. Adobe structures hold up remarkably well over the decades (in our case a century) as long as they are not exposed to moisture. That can quickly ruin a wall if not addressed quickly.
We had two areas that we needed work done to. We replaced the rotting lintels (horizontal timbers above the windows) and re-plastered our east-facing kitchen wall. Here are before and afters:
We also had a large crack that had developed in the west facing wall. It took considerable more work and we needed to re-plaster the entire wall for protection against the elements.
And then there was the work studio project…
When we originally toured the house, there was an old garage that the owner had converted into a working area. He was a well known chef in town and, by all indications (from the drain located in the middle of the room), the structure had been used as a butchering room. The floor was rough cement with the walls painted a bright yellow with two large skylights. In the corner was an old, antique wood-fired cooking stove. We thought it would be a perfect place for a home-office.
The house was rented when we looked at it with the studio completely filled with their stuff and after we purchased the house and all of the renters’ belongings were removed did we notice the smell. It was an acrid smell. And after digging around the base of the structure did we realize that the foundation had been poured around creosote railroad ties. That’s creosote; as in carcinogenic…
Everyone we talked to had their solution to the problem. One contractor said to seal the floor with a sealant. Another said that that wouldn’t work and that we’d have to seal the walls too because the vapors would seep up between the sheetrock and outer wall. Finally, we settled on a solution that would remove the ties altogether and replace them with poured cement. That option wasn’t inexpensive and they had to raise each side of the building while they poured the cement and it cured.
After 4 weeks, the process was successful and we re-painted and tiled the studio which has now become our office.









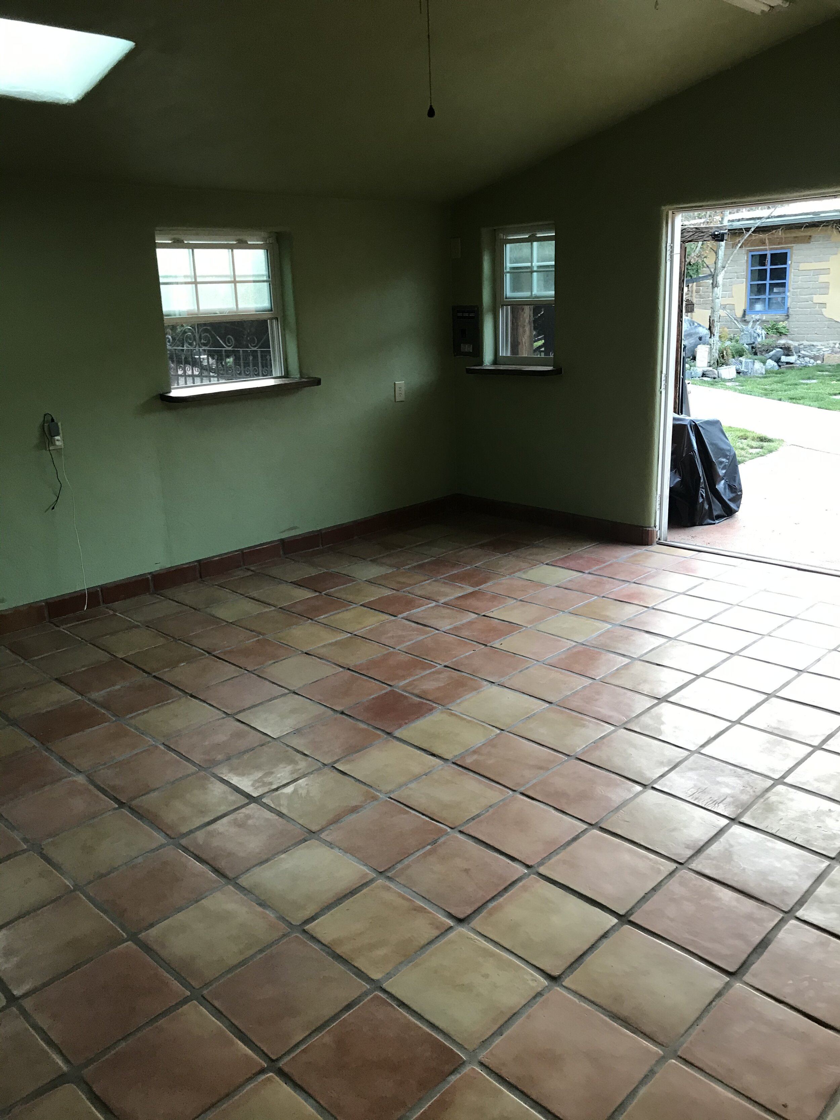
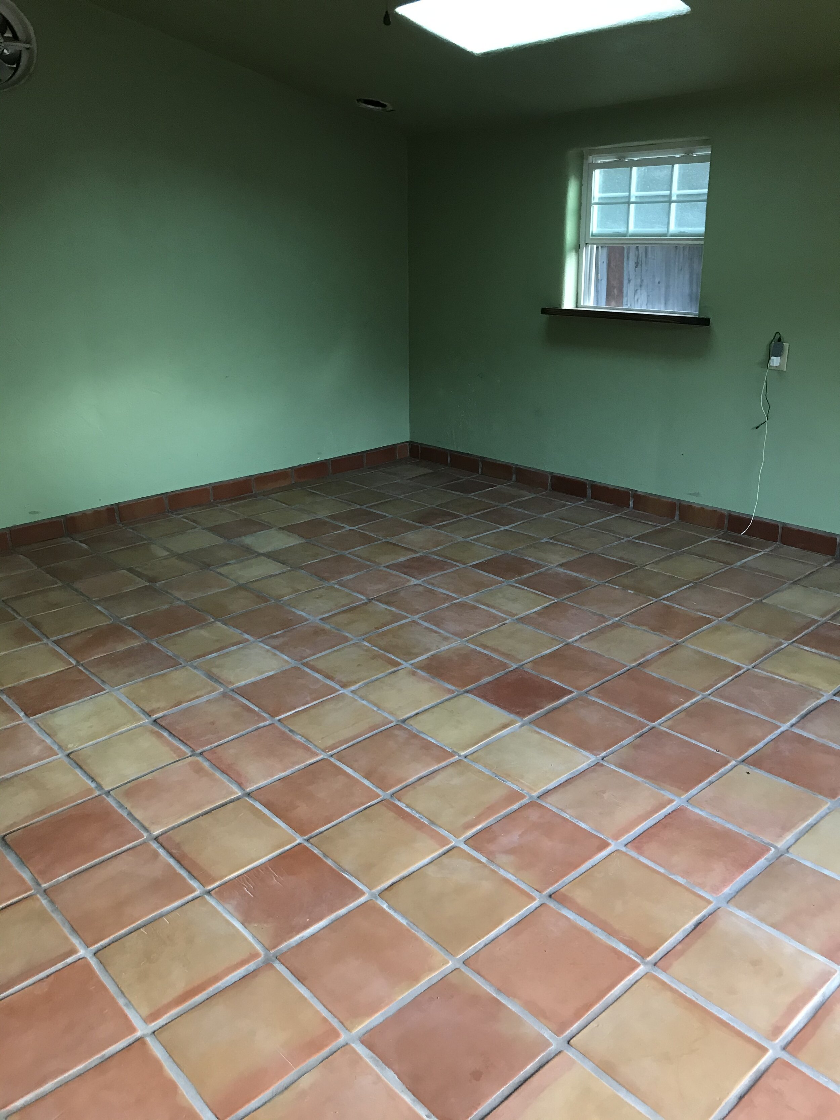
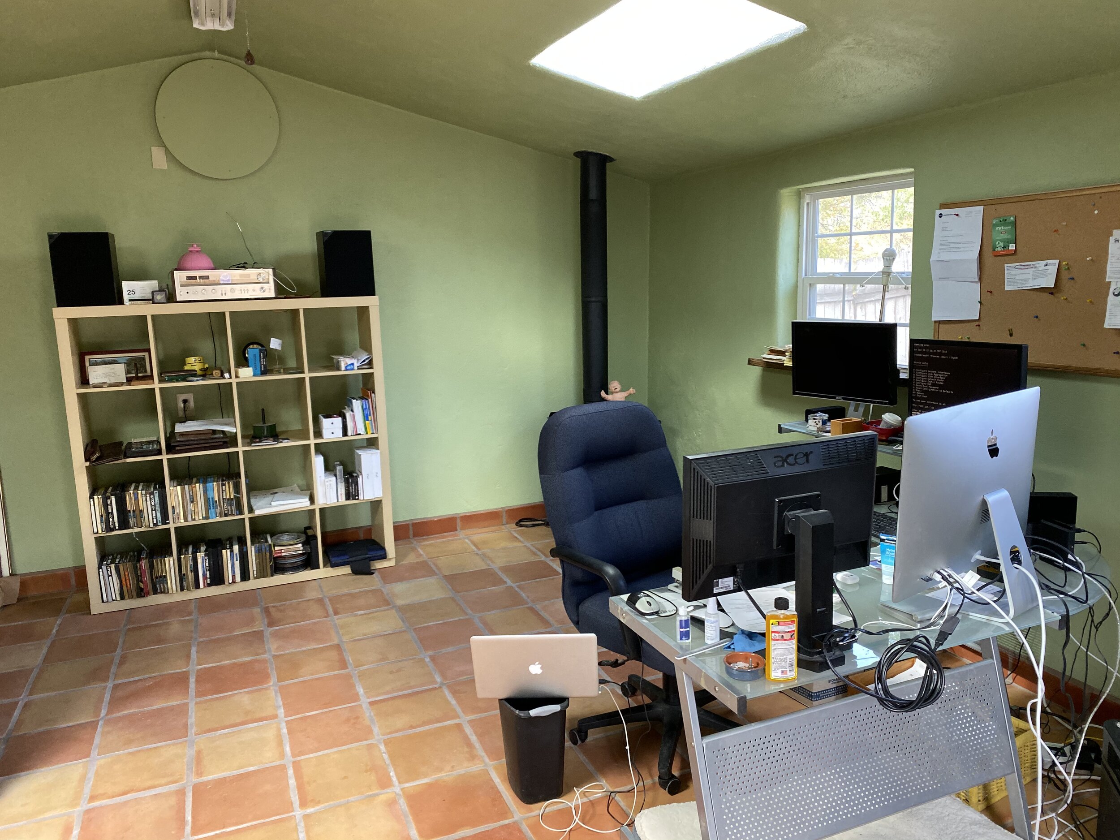
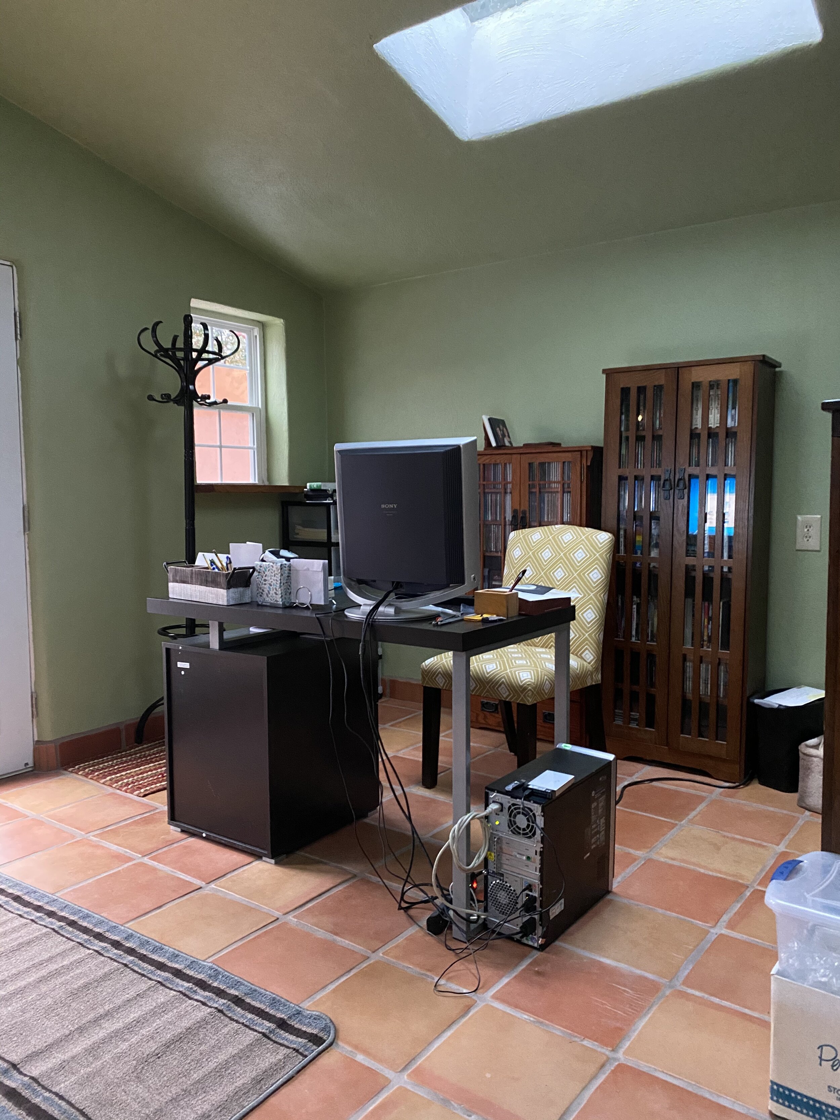
There’s lots more to talk about but that’s all for now! We’ll post some more work we’ve done on the house and more about life around town later this week. We’re so very excited to have found this place and have a chance to share our experience with others.

